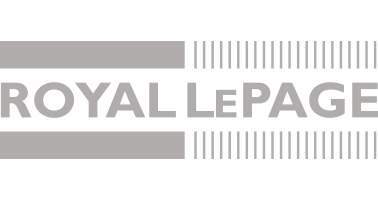7.08 Acres. Under Construction. Opportunity to finish construction. House has been under substantial renovation and construction. B&B possibility and or large extended family living. See attached plans in photos and supplements. Exceptional lakeviews and privacy, approximately 11,000 sq ft of living space., 3 primary ensuites and a further 5 bedrooms, 7 bthrms,indoor swimming pool under construction. Main floor plans great room offers 656 sq ft kitchen designed to feature the following, 21 ft island, commercial D/W, 5 ft wide fridge/freezer, 6 gas burnerstove/pot water filler, pantry, sitting area has been designed with fireplace looking onto veranda through french doors & 4 large panoramic windows. Main floor entry constructed 20 ft high grand entry with lake views, curved staircase to upper floor bridge to library, music and Living room with views. 2nd primary bdrm/ensuite and laundry. All rooms designed and constructed to open onto veranda from french doors to lake views. Gym 645 sqft overlooks indoor pool area. Theatre room. Main floor has been constructed with 1st primary bdrm and laundry and a further 2 bdrms. Main floor recreational indoor pool room approx 2871 sq ft and the lower w/o floor offers a 3rd primary bdrm and further 3 bdrms. Please see plans. (id:4069)
| Address |
4976 Princeton Avenue |
| List Price |
$2,200,000 |
| Property Type |
Single Family |
| Type of Dwelling |
House |
| Area |
British Columbia |
| Sub-Area |
Peachland |
| Bedrooms |
2 |
| Bathrooms |
1 |
| Floor Area |
1,440 Sq. Ft. |
| Lot Size |
7.08 Ac. |
| Year Built |
1976 |
| MLS® Number |
10318464 |
| Listing Brokerage |
Oakwyn Realty Okanagan
|
| Postal Code |
V0H1X8 |
| Site Influences |
View |
| Features |
Three Balconies |














































