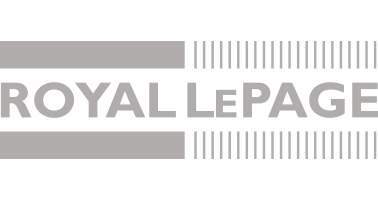Top of the Okanagan views from this stunning home perched high on the hills of The Rise development. This 4 bedroom, 3 bath residence is full of extras and the thoughtful layout provides priceless views of the lake, valley and mountains. Primary bedroom has lake views from the comfort of your bed. The spacious ensuite contains a fully tiled walk-in shower, free-standing soaker tub, massive double vanity with tons of storage and in-floor heat! The walk-in closet is very spacious with double banks of custom drawers. The fully stocked kitchen opens up to the dining and living areas. High-end appliances, gas stove with pot filler faucet, butler’s pantry with granite counters and plug-ins for your extra kitchen appliances. Custom wine rack and beverage station in dining area. A huge gym in the basement plus a hot tub on the lower patio to soak in after your workout. The basement is suitable if you would like to create a rental space in the home. Enjoy next level golf at the Signature Course at The Rise or head up to the new EDGE restaurant, cocktail bar and event center to enjoy a truly elevated culinary experience. (id:4069)
| Address |
7716 Okanagan Hills Boulevard Unit# 2 |
| List Price |
$1,024,900 |
| Property Type |
Single Family |
| Type of Dwelling |
Duplex |
| Style of Home |
Contemporary |
| Area |
British Columbia |
| Sub-Area |
Vernon |
| Bedrooms |
4 |
| Bathrooms |
3 |
| Floor Area |
2,923 Sq. Ft. |
| Lot Size |
0.44 Ac. |
| Year Built |
2020 |
| Maint. Fee |
$200 |
| MLS® Number |
10320583 |
| Listing Brokerage |
RE/MAX Vernon
|
| Postal Code |
V1H1Z9 |
| Site Influences |
Golf Nearby, Recreation, Schools, Shopping, View |
| Features |
Irregular lot size, Sloping, Central island, Two Balconies |
























































