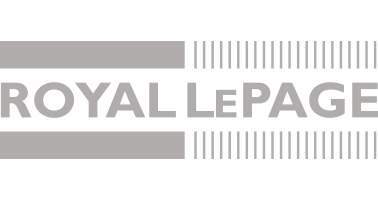Welcome to this brand new, exquisite 3,983 sqft residence, built by Align West Homes and thoughtfully designed by Raquel Millikin of Isabey Interiors. This stunning home is spread over three spacious levels, with meticulous attention to detail throughout. The main level boasts a gourmet kitchen featuring an oversized island and prep kitchen, perfect for culinary enthusiasts. This inviting space flows seamlessly into the living room, where vaulted ceilings and a soaring fireplace create an atmosphere of elegance and comfort. Step outside to a covered patio and pool ready yard that backs onto a private green space, offering relaxation and privacy. Vaulted ceilings continue through the upper level where you will find a luxurious primary suite, complete with a spa-like ensuite featuring a soaker tub and a walk-in shower. A generous walk-in closet, equipped with organizers, ensures all your wardrobe needs are met. This floor also has two additional bedrooms, a bathroom, and a full laundry room. The lower level offers a spacious family room, additional bedroom, and bathroom. For added versatility, a completely separate one-bedroom legal suite with its own entrance and laundry is ideal for a mortgage helper or guests. Don’t miss your chance to own this thoughtfully crafted home, where Align West Homes’ exceptional craftsmanship meets Raquel Millikin’s stylish interior design. Experience the perfect blend of modern luxury and functional design! GST is applicable. (id:4069)
Address
1028 Bull Crescent
List Price
$1,849,900
Property Type
Single Family
Type of Dwelling
House
Area
British Columbia
Sub-Area
Kelowna
Bedrooms
5
Bathrooms
5
Floor Area
3,983 Sq. Ft.
Lot Size
0.17 Ac.
Year Built
2025
MLS® Number
10342620
Listing Brokerage
Sotheby's International Realty Canada
Basement Area
Full
Postal Code
V1W4N2
Site Influences
Public Transit, Airport, Park, Recreation, Schools, Shopping
Features
Central island, Balcony




















































