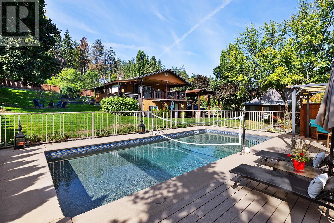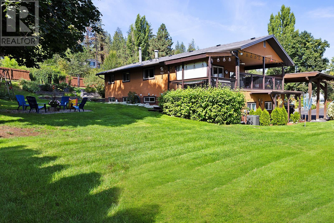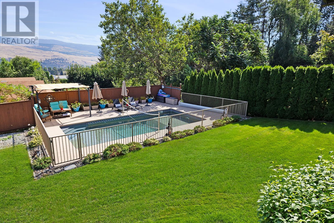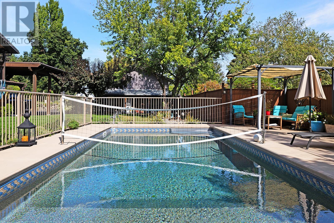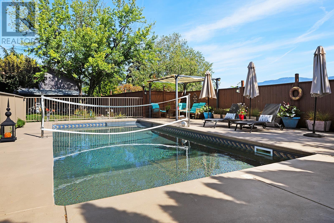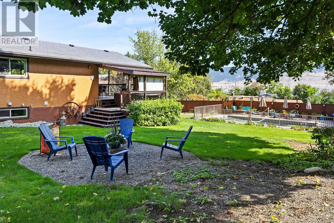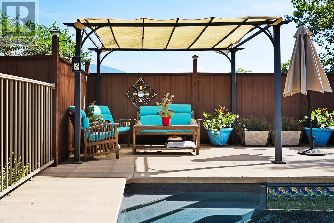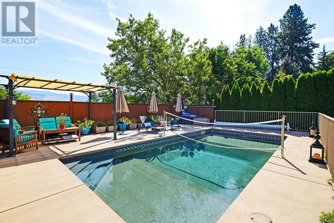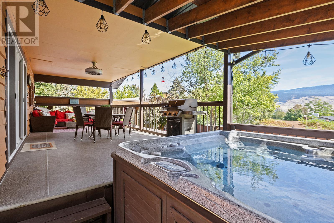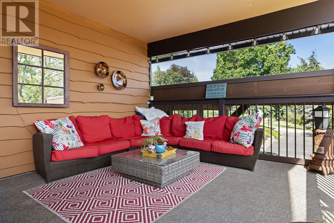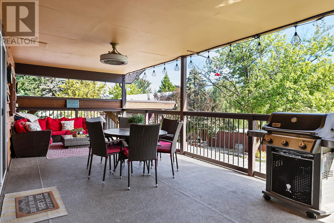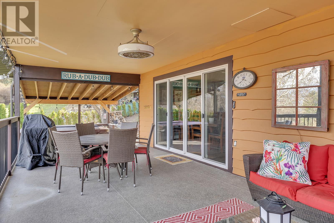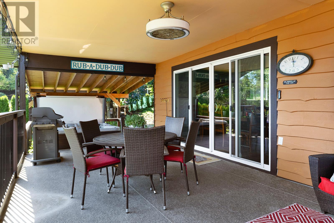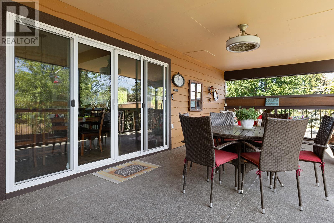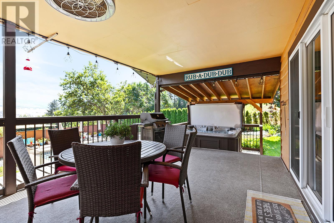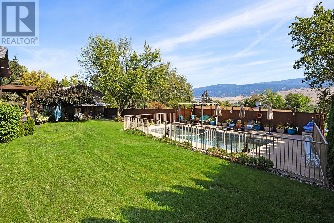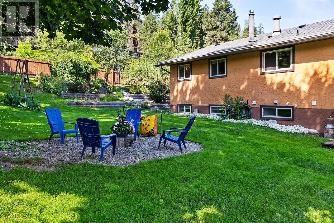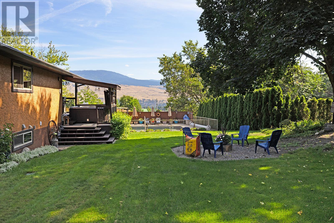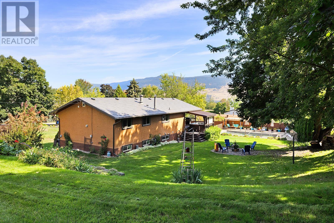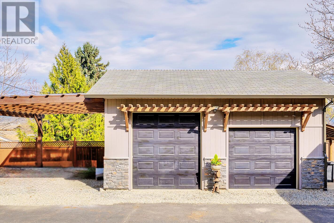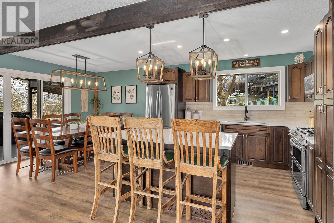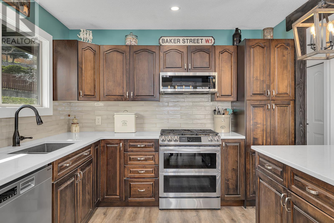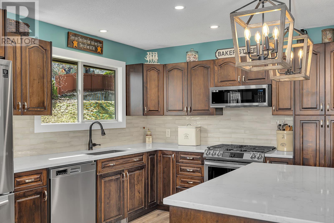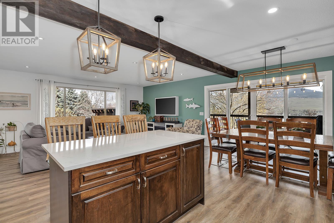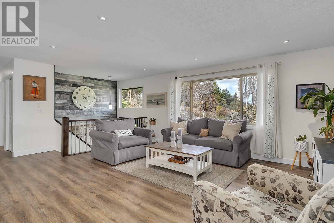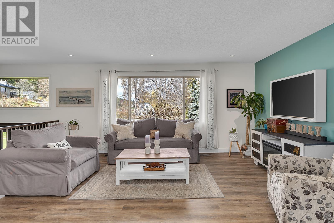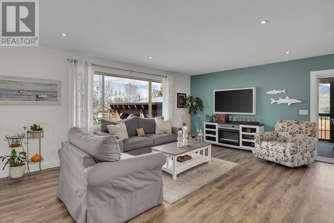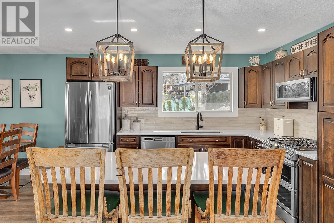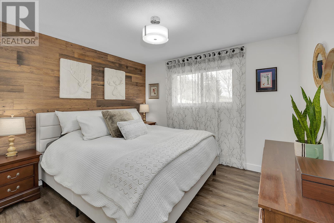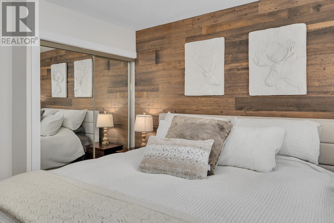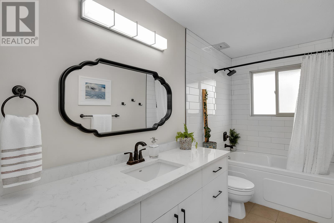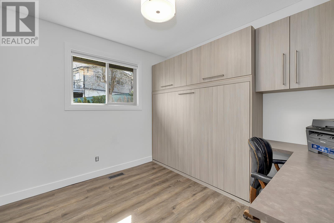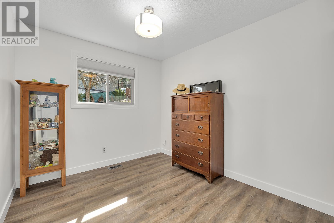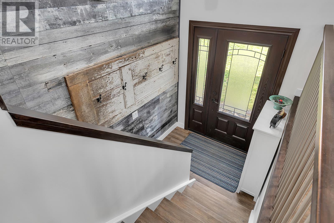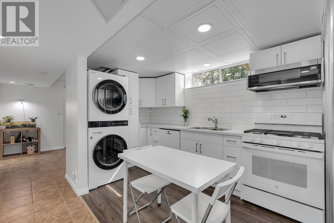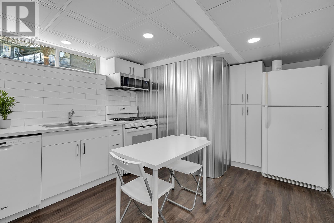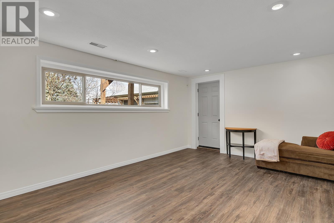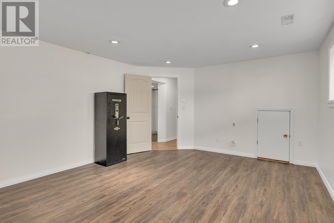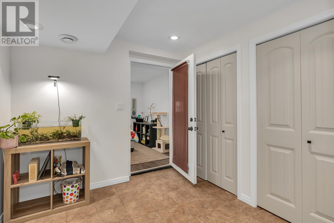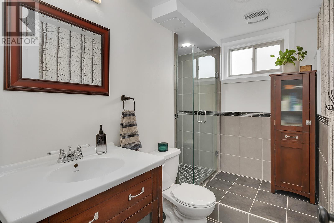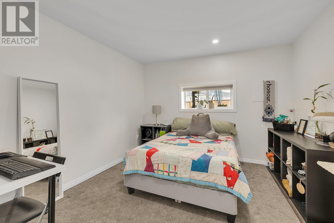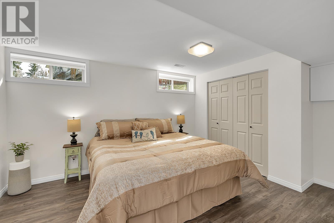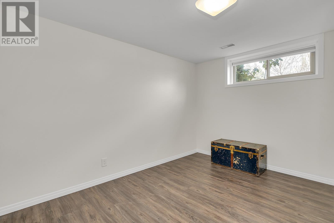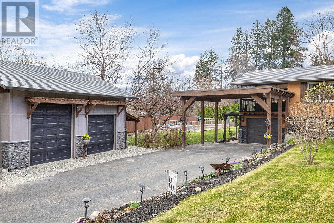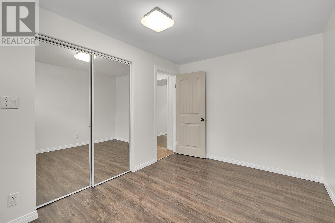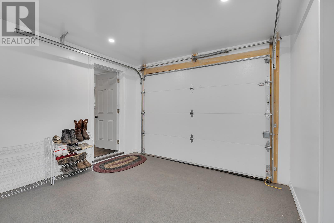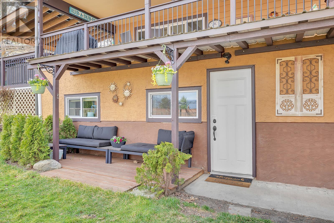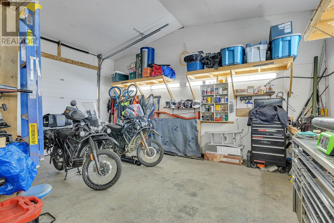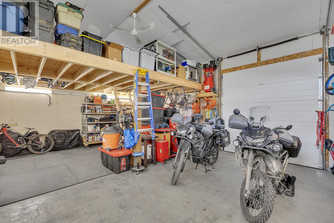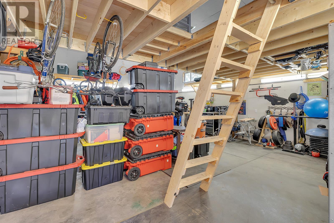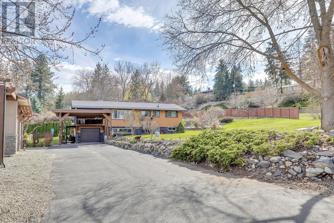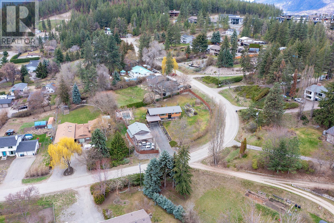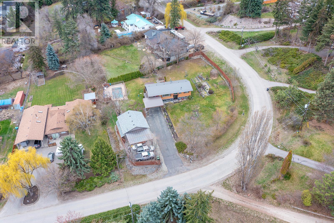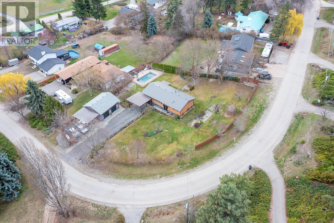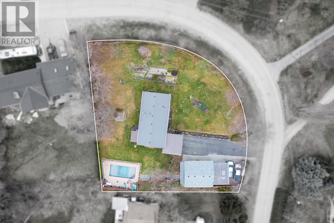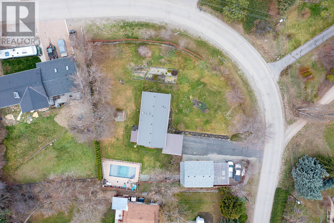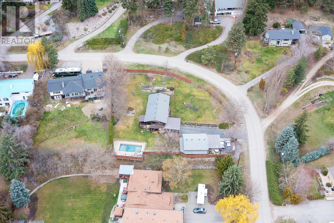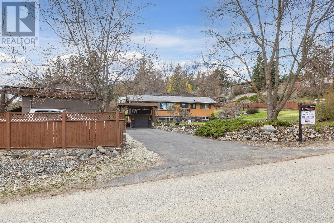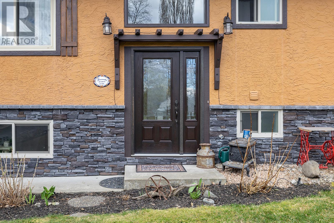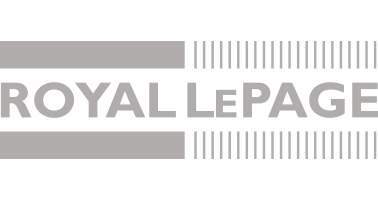THE TOTAL PACKAGE!
Fully renovated suited house with a heated, inground pool, hot tub, and detached double workshop, all nestled on a spacious, private corner lot with ample parking! No detail was overlooked in the update of this 6-bedroom + den, 2-bathroom home, nestled on .65 acres on a tranquil no-thru road.
This home offers the perfect blend of style, comfort, and functionality. The open concept main floor welcomes you with luxury vinyl flooring leading into a custom kitchen featuring wood cabinets, quartz countertops, tile backsplash, and stainless steel appliances, including a gas range and slimline microwave. Natural light floods the space through large windows and a 10’ glass patio door leading to your covered deck with a hot tub; while a stylish 4-piece bathroom with premium quartz adds convenience and elegance.
Descend to the lower level, where you'll discover a cozy living area insulated and soundproofed for relaxation and wired with sound, a new kitchen and laundry area, 3 additional bedrooms, and a luxurious 3-piece bathroom with custom shower complete with heated tile floors.
All major systems are updated, including a brand new furnace, AC, hot water tank, pool liner & gas heater, along with newer vinyl windows, septic field, and a metal roof with a lifetime warranty. The 28x24' heated workshop boasts 14’ high vaulted ceilings, a 24x12' mez, 200amp service, and is car lift & welder ready! Don't miss out on the opportunity to call this exceptional property home! (id:4069)
Address
10391 Monte Bella Road
List Price
$1,239,000
Property Type
Single Family
Type of Dwelling
House
Area
British Columbia
Sub-Area
Lake Country
Bedrooms
6
Bathrooms
2
Floor Area
2,521 Sq. Ft.
Lot Size
0.65 Ac.
Year Built
1973
MLS® Number
10308902
Listing Brokerage
Royal LePage Kelowna
Basement Area
Full, Remodeled Basement
Postal Code
V4T1K7
Site Influences
Golf Nearby, Park, Recreation, Schools, Shopping, View
Features
Corner Site, Balcony
